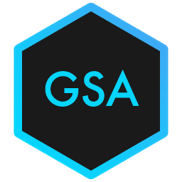# Generate 3D Orthogonal Frame
The information supplied on these pages provides a description of an portal or orthogonal frame, which is subsequently used to generate the structural model. The units of length are reported on the dialog, alongside a sketch of the structural form. This is available from the 'Model | Coordination Tools | Generate 3D Orthogonal Frame' option.
# Definition
Generation
The user can choose to create analysis and/or design models with
- Generate elements
- Generate members
Bay Width, Number of Bays
The width of the structure is defined by the number of bays of equal bay width.
Storey Height, Number of Storeys
The height of the structure is defined by the number of storeys of equal storey height.
Column
Opens the Section Wizard to allow the column section to be selected. This is marked as unspecified until a section is assigned when the actual section will be displayed.
Beam
Opens the Section Wizard to allow the beam section to be selected. This is marked as unspecified until a section is assigned, when the actual section will be displayed. On the Orthogonal Frame page, there are separate buttons for the beams spanning in the x direction and for the beams spanning in the y direction.
Location
This is used to locate the new frame with respect to the existing structure. This is done by identifying the corner of the new structure that relates to a specific position or node on the existing structure.
Include Supports
Encastre supports are created at the base of the columns. By default no restraints are applied to the model.
Merge with Existing Nodes
The generation tool initially creates a new set of nodes and elements. This option allows new nodes co-located with existing nodes to be removed and the new structure to connect with the existing.
