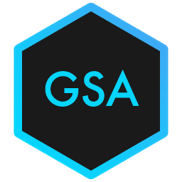# GSA Design Features
GSA 10 offers a range of design features
- Design of steel members with I, H, CHS, RHS and EA sections. Tees and Channel sections are supported from GSA 8.6 onwards.
- Design of concrete slabs and walls
Steel member design features include
- Results are available in various forms, including numeric utilization ratios and calculations as rich text.
- The different forms of result available mean that the user can avoid information overload, but can still audit the calculations at a very basic level when appropriate.
- Utilization ratios can be plotted (contoured) on the model just like any other numeric result, so enabling rapid understanding of which parts of a structure are overstressed or are overdesigned.
- Calculation results are marked up in colour to draw attention to problems and important results within the calculations. They are available in both brief and verbose formats.
- Restraints can be specified in detail so that the program can evaluate the effective buckling lengths of complex multi-span beams. Alternatively, the user can specify the effective lengths (as is common in other steelwork design packages). Assistance is available to set up restraints, which are necessarily more complex than restraints used in analysis models.
Concrete slab and wall design features include
- Output of reinforcement areas
- All forces and moments are considered in calculating reinforcement areas, i.e. in-plane forces in both directions, in-plane shear force, out-of-plane bending moments in both direction and twisting moment.
- No limit for the shape of the slabs and walls, i.e. not limited the slabs/walls to be rectangle, they can be any shapes, e.g. triangle and polygon etc.
- The reinforcements in the two directions are allowed to be in any angle, i.e. not limited to be right angle
